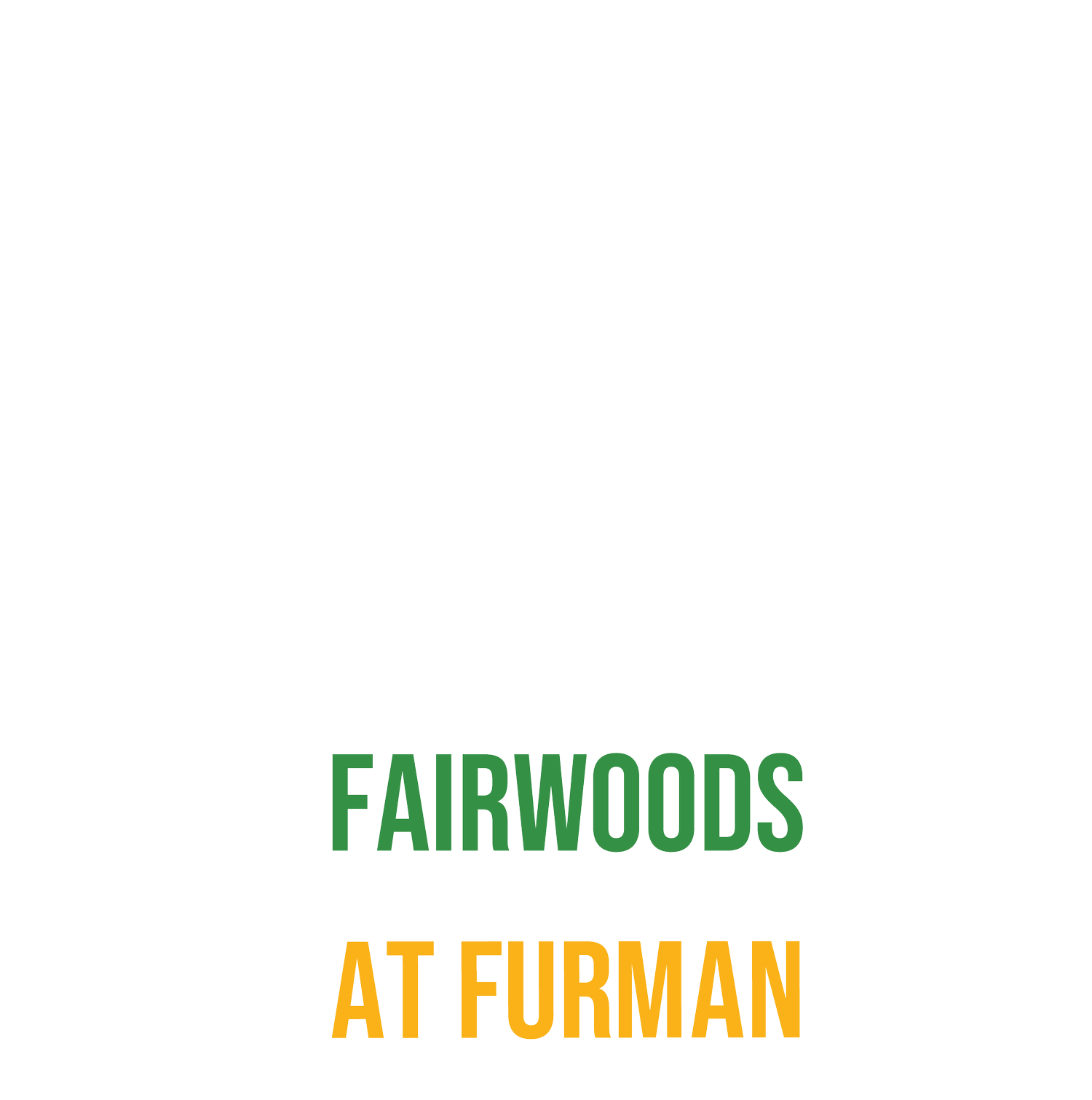
Pine Woods Floorplan
Evergreen > Vista > Pine Woods
PINE WOODS
Our 2 story C1 unit with 1,452 sq ft, 3 bedrooms, 2.5 bathrooms, and 2-Car Garage.
*Starting from $240,000
*Affordable home sales price subject to income qualification and approval by the City of Houston.
Floorplan
First Floor
Second Floor
Features
Open concept design
Excess closet space
Primary bath w/ a bathtub & separate shower
Bright natural lighting throughout the home
Spacious kitchen and living room
Private backyard patio w/ a full fence
Image Gallery
Discover The Vista Living
Virtual Tour
Explore this home from the comfort of your couch.















